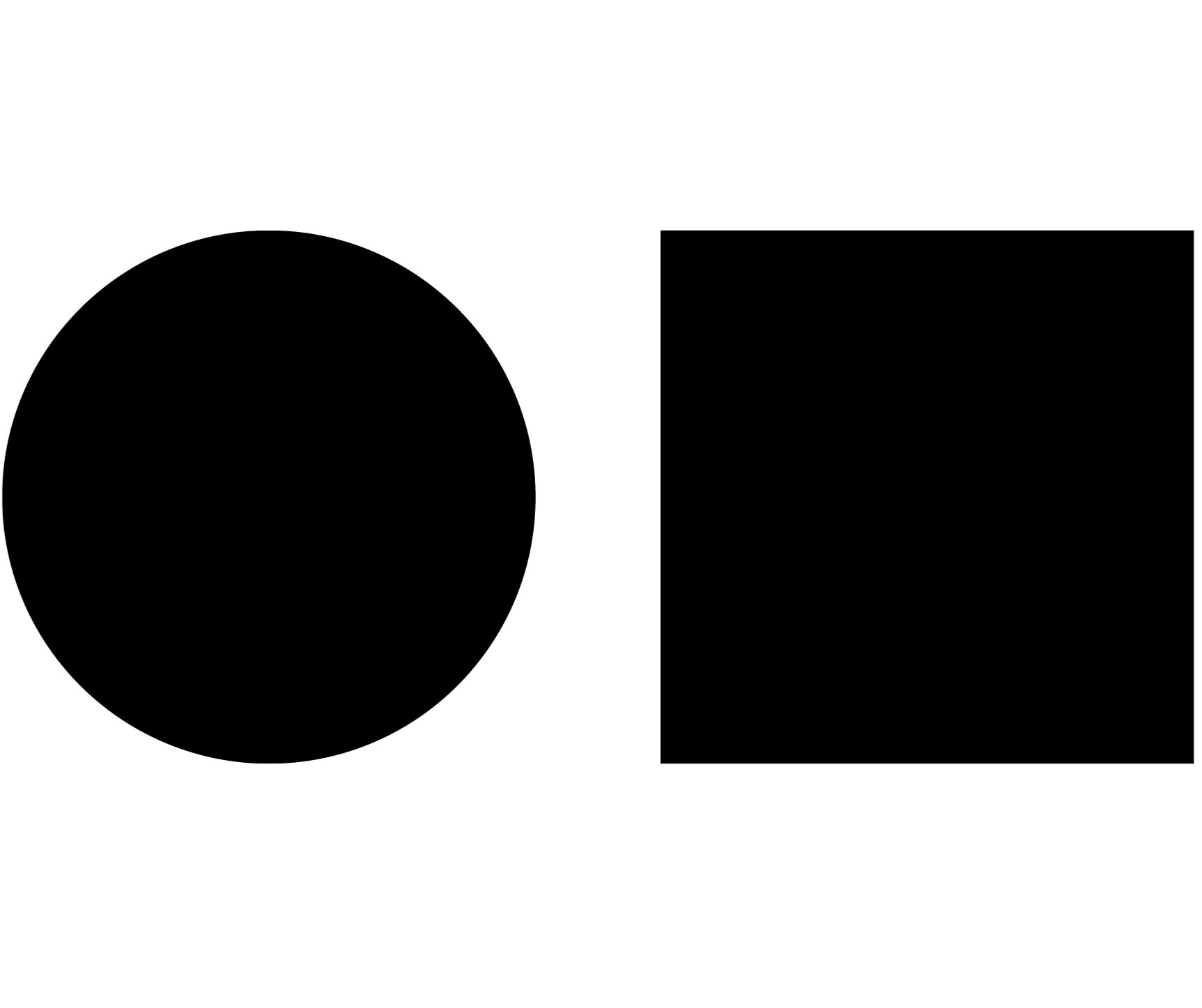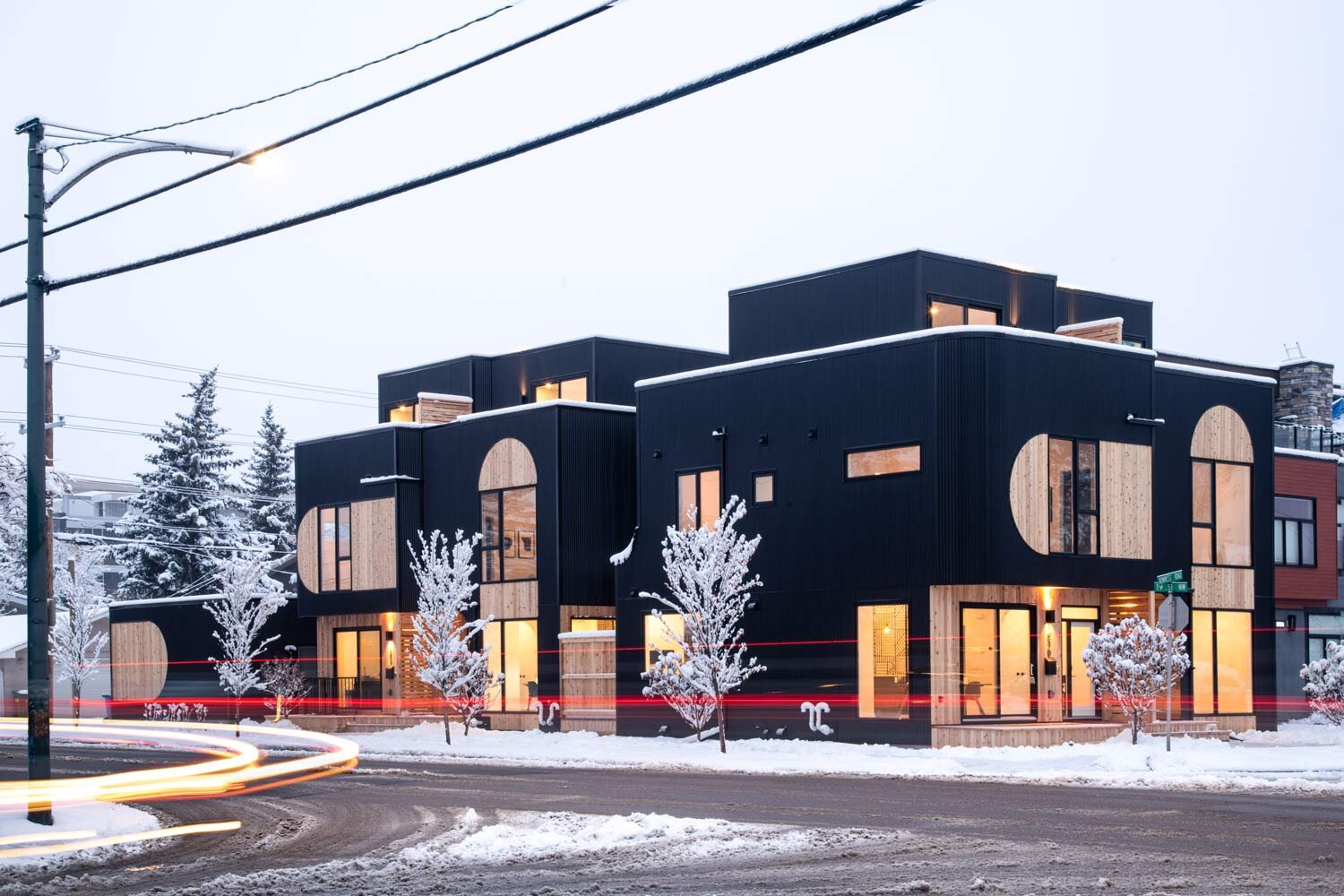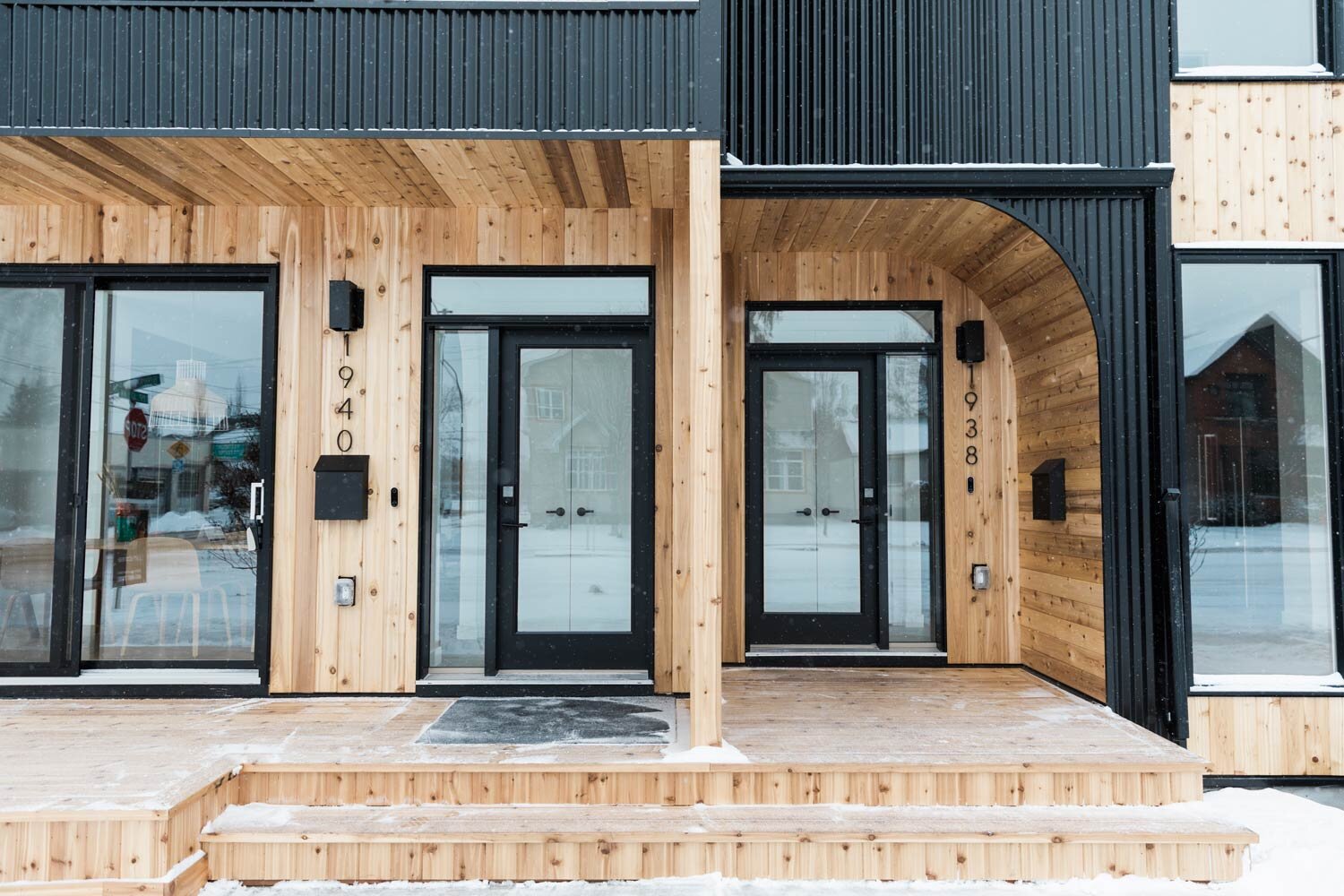West Hillhurst 19
Completed in 2019
The bold geometric lines and graceful curves of the facade, dressed in corrugated metal and natural cedar, draw inspiration from the Art Deco movement -- with a decidedly modern twist. From the street, the building is a striking contrast of dark and light materials, arched windows and clean modern lines. This wall-bending 4-plex is formed by two side-by-side units, whose configuration maximizes natural light and captures a sense of independence and openness.
FEATURES
Fully Developed Basement
3 Bedrooms
3.5 Bathrooms
Rooftop Patio
Single Detached Garage
AMENITIES
Bow River
Bike Paths
Greenspace
19th St Shops & Cafes
Kensington
Neighbourhood Schools
West Hillhurst Community Centre
The curved archway on the entry welcomes you into an open plan with warm hardwood that flows throughout the main level.
Geometric patterns reveal themselves in the show-stopping metal stair screen and in the porcelain tilework that surrounds the fireplace, and appear again to dramatic effect in each of the bathrooms. Bold contrast and pattern continue in the Kitchen.
Calm grey millwork, crisp white quartz countertops, stainless Kitchen Aid appliances, and modern Muuto pendants create an elegant backdrop to everyday life, and really shine when you are in the mood for entertaining.
The upper level is laid with luxurious silk carpet, and the master ensuite comes complete with all the dreamy spa details: designer tilework, double vanity with white marble quartz countertops, heated floors and rain head and body sprays in the fully enclosed glass shower. Step out of the third-floor loft onto your rooftop patio either to escape from it all or to get your party on. Martinis and tuxes optional.
Custom Cabinets with Soft Close Hinges
Matte Black Hardware
Designer Porcelain Tile
Kitchen Aid Stainless Steel Appliances
Designer Pendant Lighting
Gas Fireplace with Tile Surround
Custom Designed Stair Screen
Silk Carpets
Engineered Hardwood Flooring
Fully Tiled Shower with Body Sprays, Rain Head and In Floor Heating in Master Ensuite
Digital Smart Lock
Nest Learning Thermostat
Nest Hello Doorbell
Electrolux Stacked Washer and Dryer
FLOORPLANS
unit 1
RENTED
unit 2
RENTED
unit 3
RENTED
unit 4
RENTED












