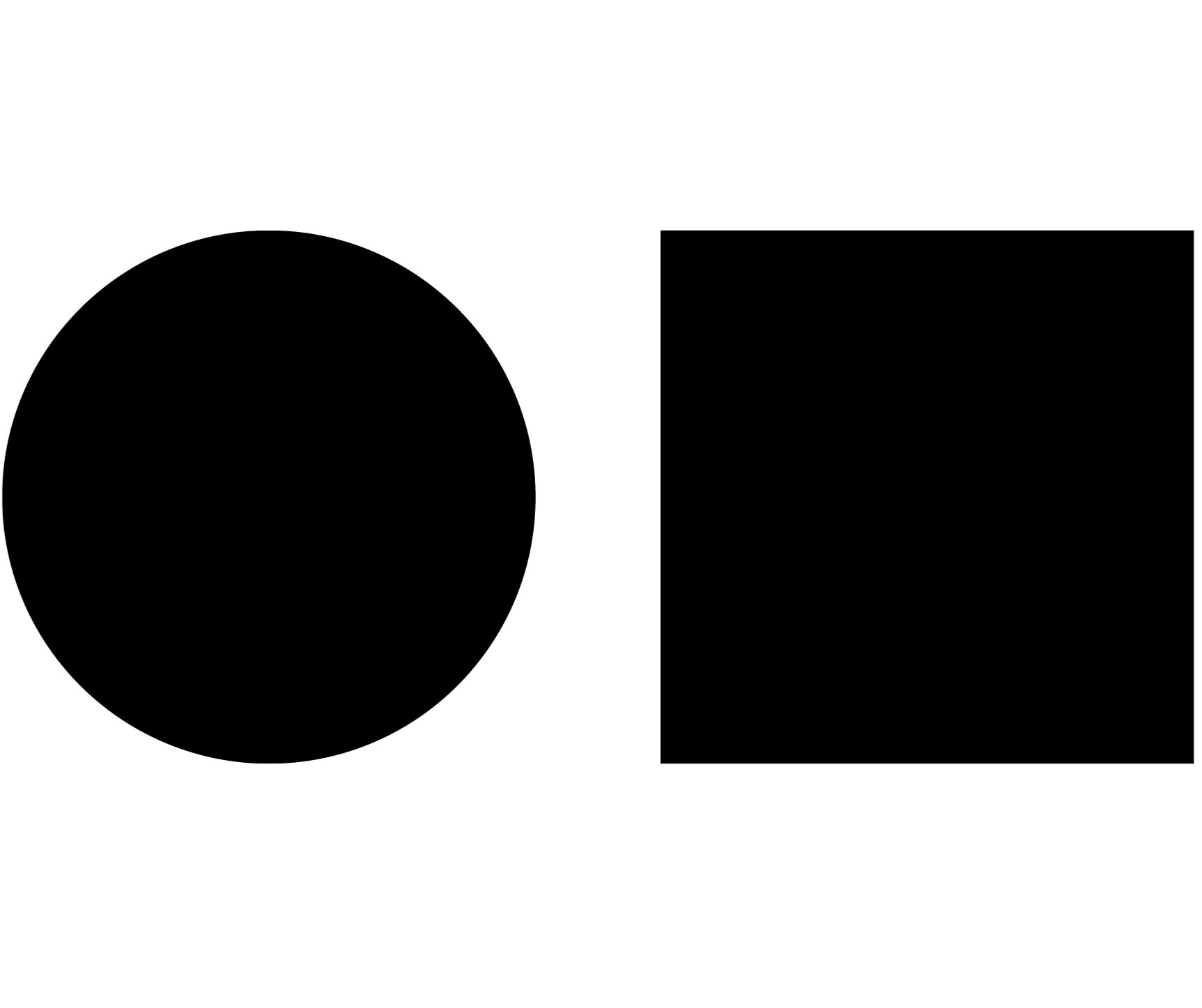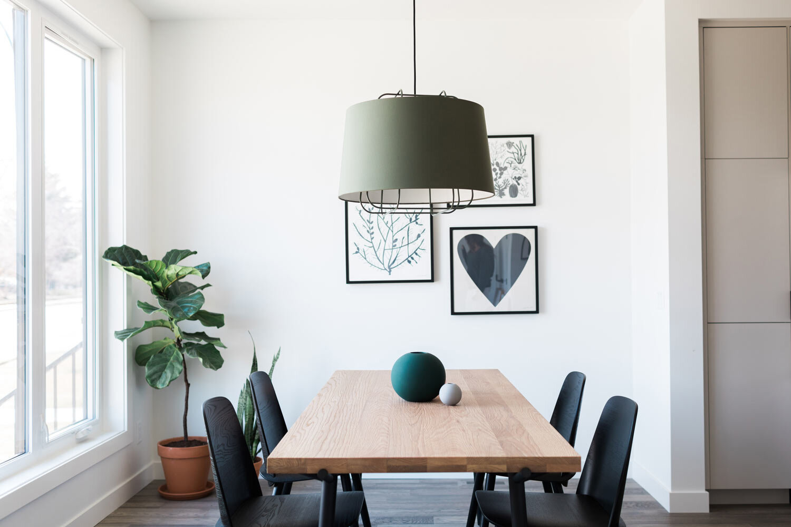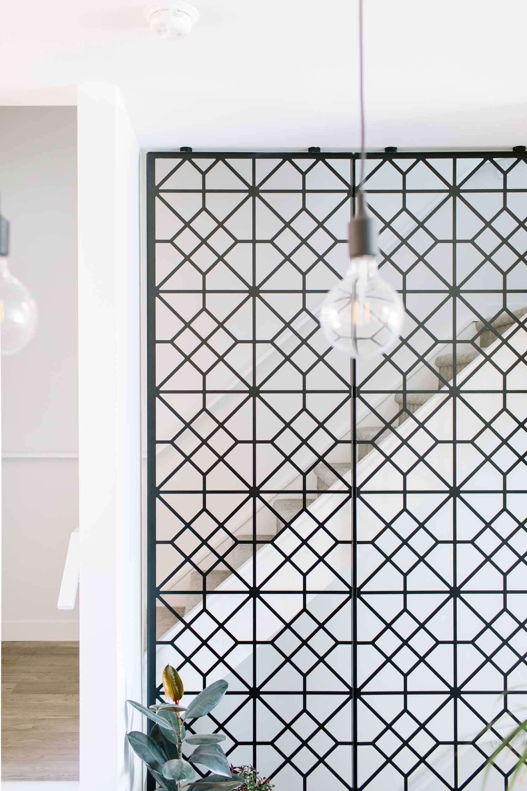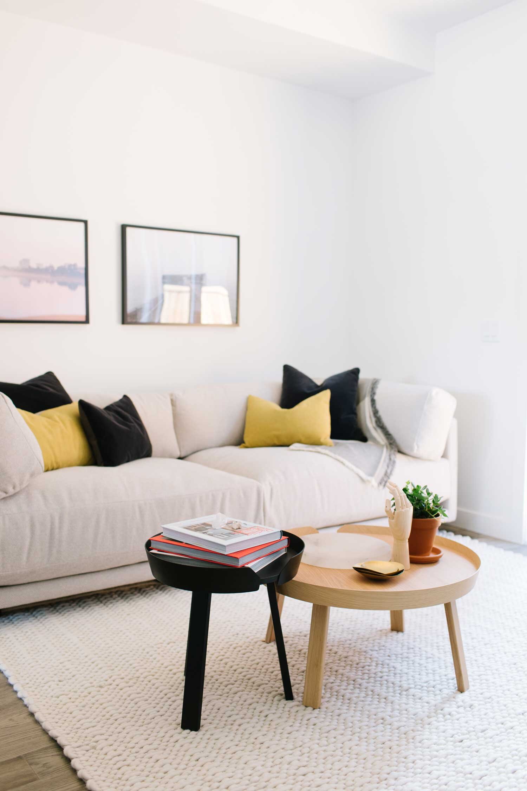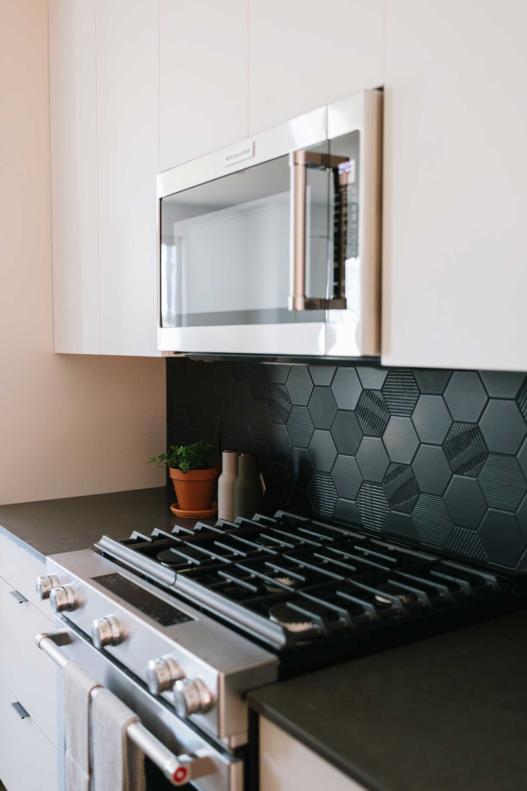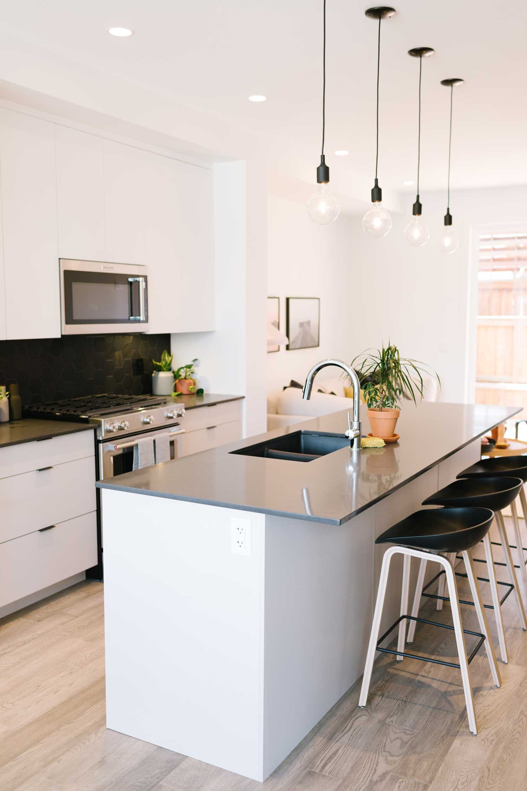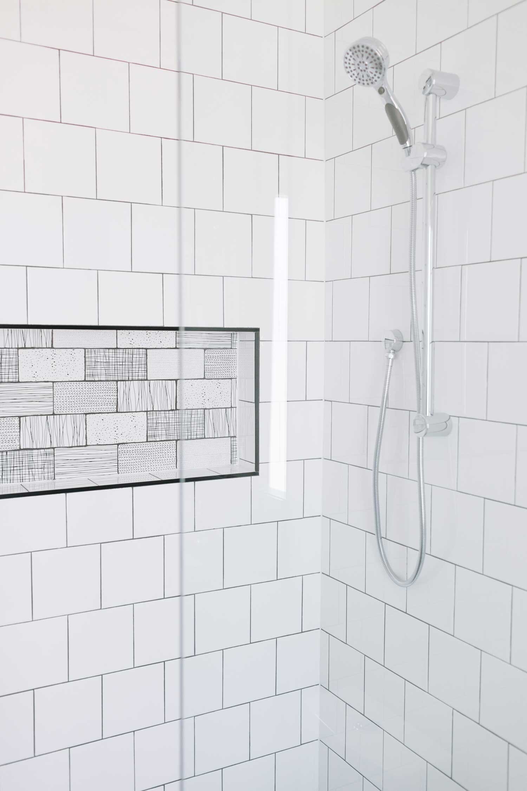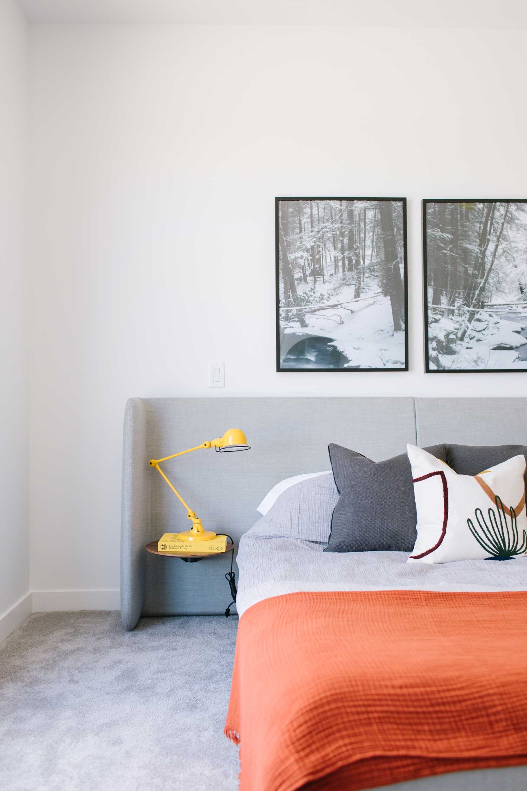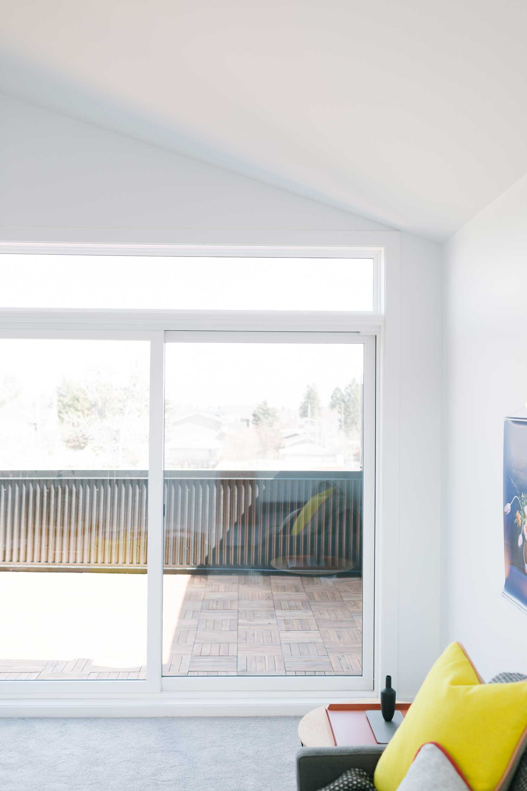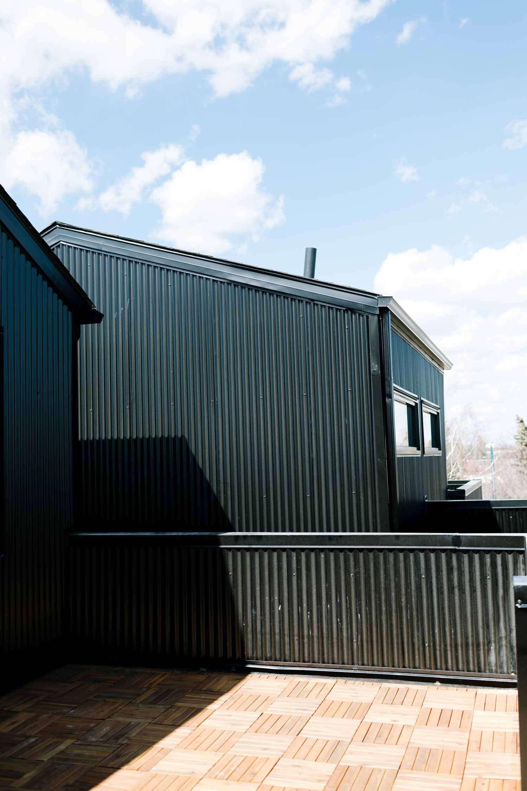Altadore 48
Completed in 2019
We turned this design on its ear to make the most of the lot’s avenue-facing side, and its street facing side. There’s a West Coast modern feel to third-floor loft featuring vaulted ceilings and private rooftop patio. The exterior façade pops with an eye-catching array of pattern, texture and contrast. Black vertical corrugated metal and natural cedar in a chevron pattern combine with pitched roofs and crisp white stucco to show-stopping effect.
BUILDING
Multi-family
4-plex
TOTAL SIZE
7,985 sqft
LOCATION
Altadore
Calgary, AB
UNIT FEATURES
Fully Developed Basement
3 Bedrooms
3.5 Bathrooms
Rooftop Patio
Single Detached Garage
BUILDER
RNDSQR
