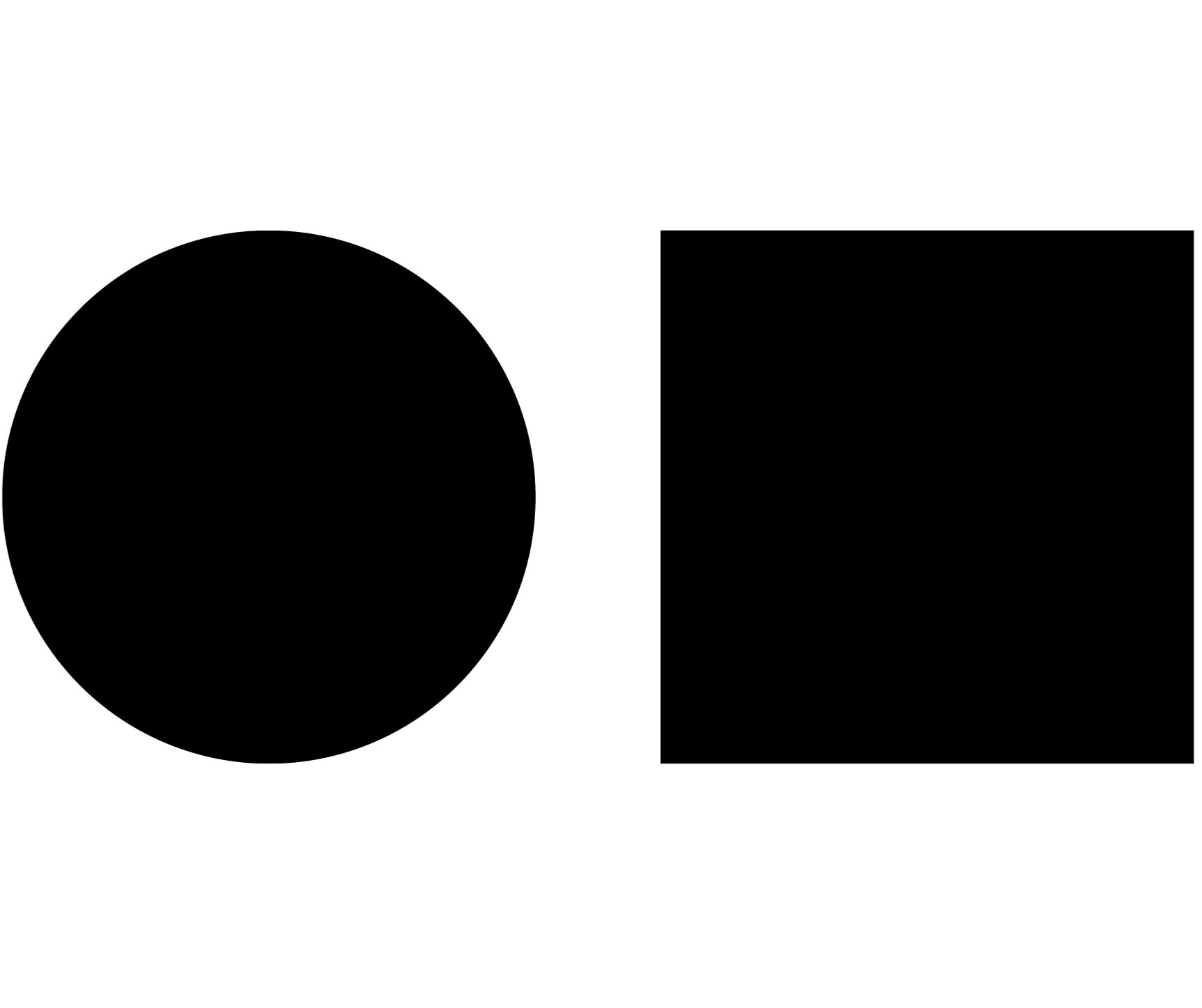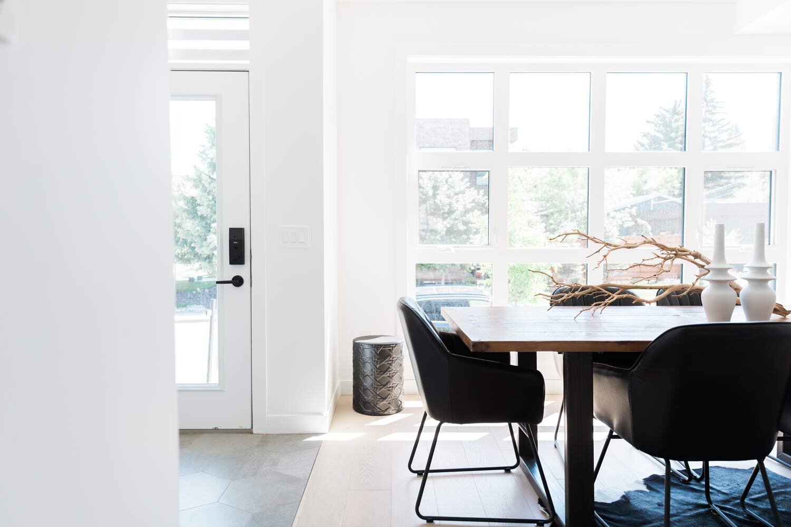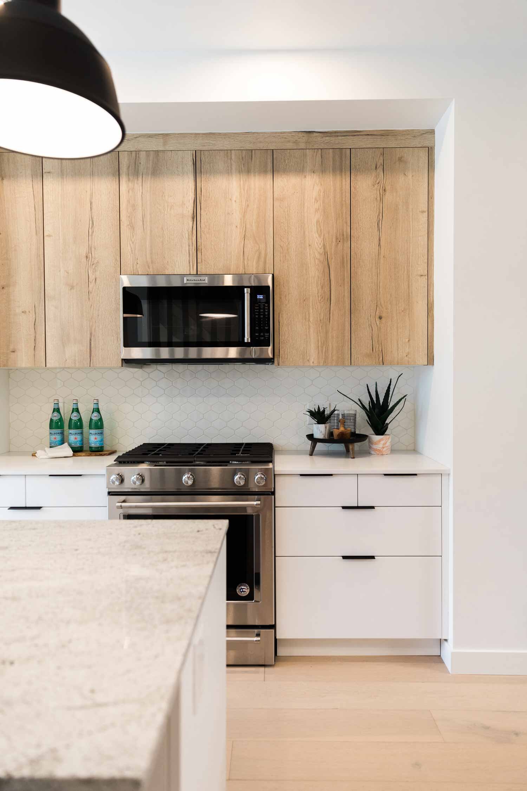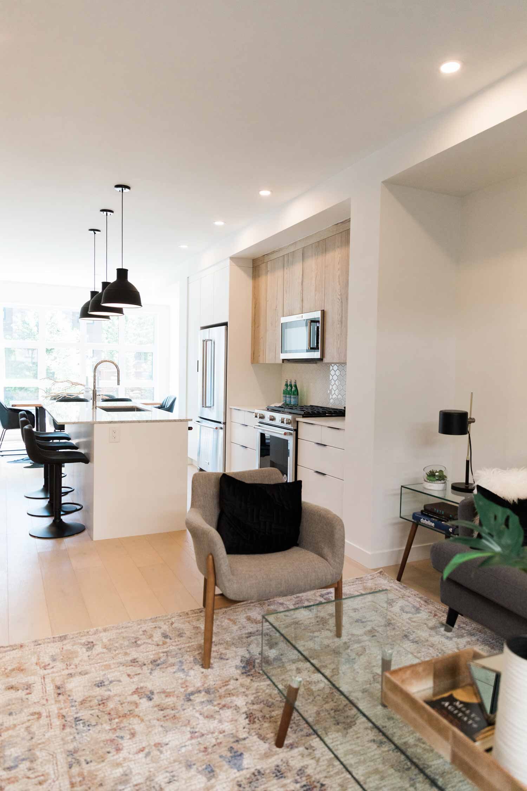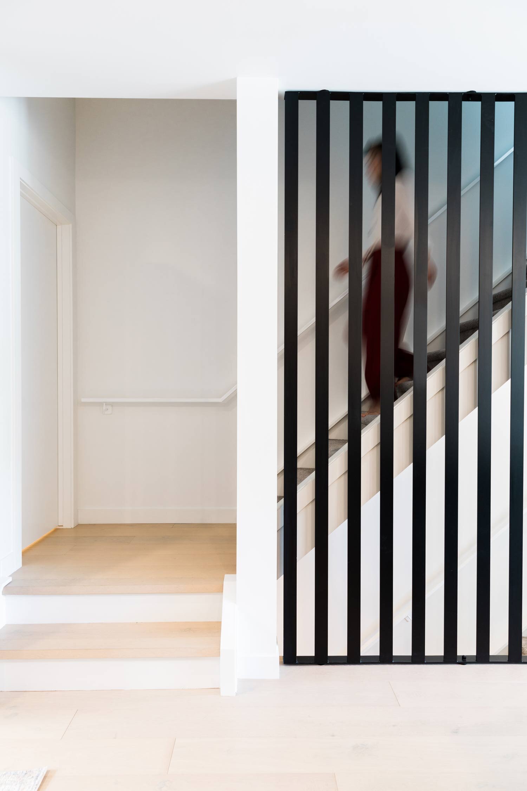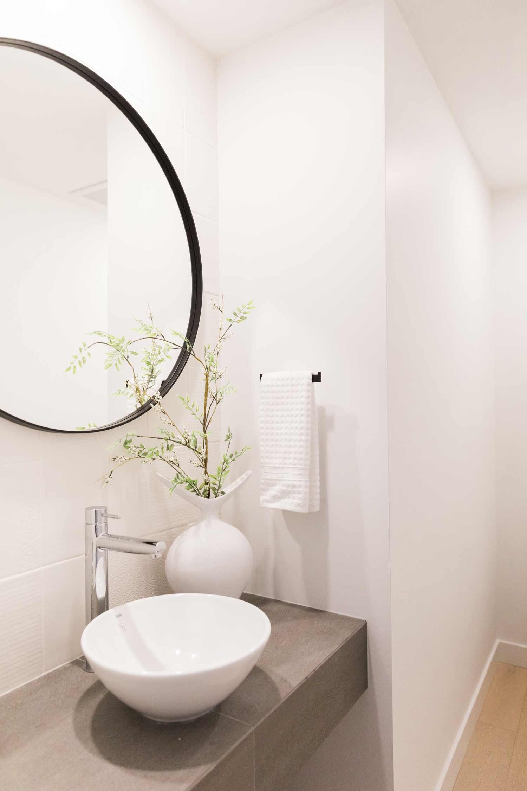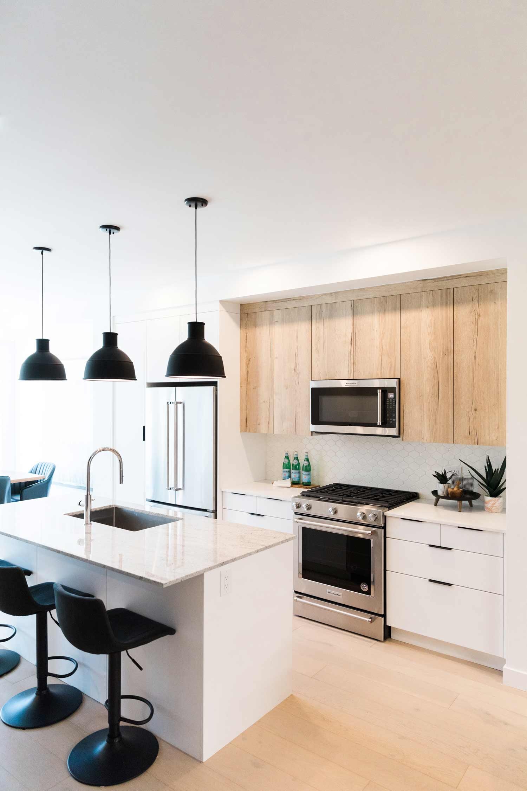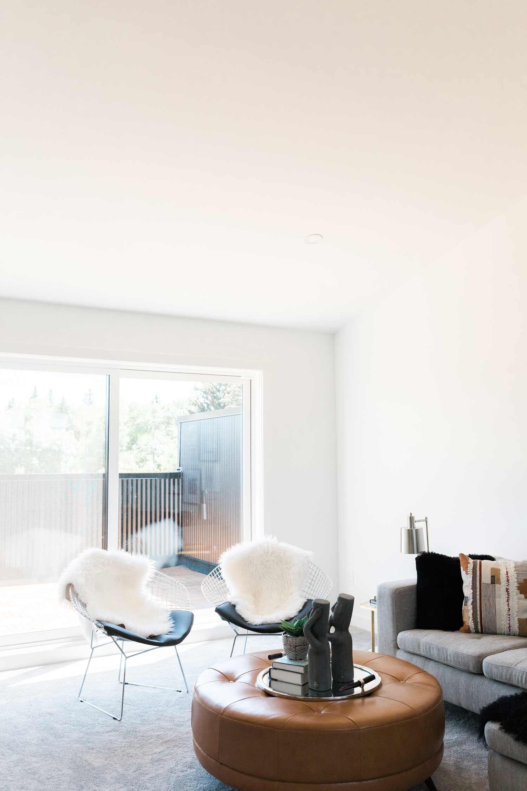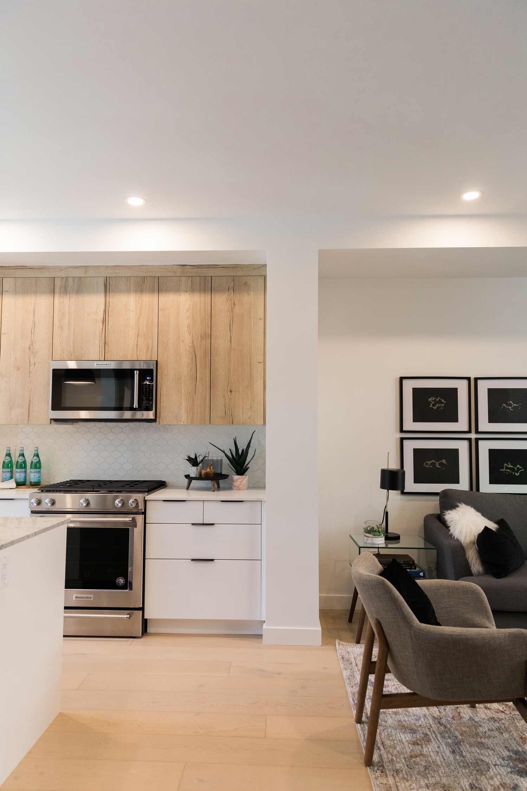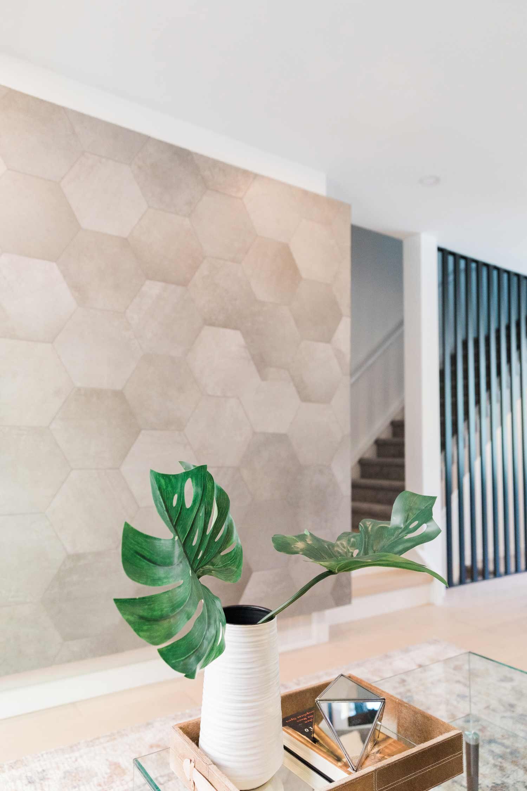Marda Loop 28
Completed in 2019
Heritage Brick on the façade combined with high-contrast black and white layered geometric shapes and textures makes for a handsome modern streetscape. Metal framed windows and black standing seam metal siding give it that industrial vibe, balanced brilliantly by the white A-frame architecture.The vaulted ceilings on the third floor loft open out onto a sunny rooftop patio.
BUILDING
Multi-family
4-plex
TOTAL SIZE
5,954 sqft
LOCATION
Marda Loop
Calgary, AB
UNIT FEATURES
Fully Developed Basement
3 Bedrooms
3.5 Bathrooms
Rooftop Patio
Single Detached Garage
BUILDER
RNDSQR
